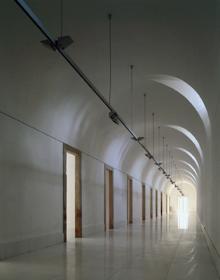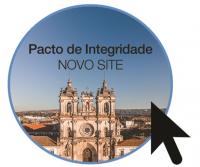- HOME
- MONUMENT
- VISIT OUR MONUMENT
- HERITAGE LEARNING
- ALCOBAÇA
- MONASTERIRES ROUTE

Gallery
The south wing of the Monastery, which housed the College of Our Lady of the Conception and the quarters of the abbots of the Autonomous Congregation and which was also were the Municipal Library was housed, underwent a profound intervention in the late 1990s under the architects Goncalo Byrne and João Pedro Falcão de Campos and the engineers João Appleton and João Caetano Gonçalves.
The design and engineering team followed the guidelines of Cistercian architecture and opted for a pared-down aesthetic.
The programmatic aim was to create a space that could house temporary activities in general and exhibitions in particular.
The gallery consists of a long vaulted corridor, to the left of which is a reception and five exhibition rooms.
SERVICES - ACTIVITIES




