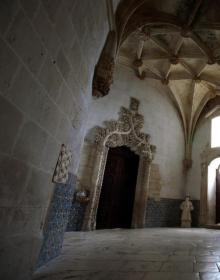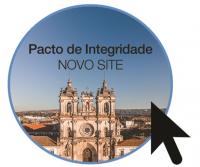- HOME
- MONUMENT
- VISIT OUR MONUMENT
- HERITAGE LEARNING
- ALCOBAÇA
- MONASTERIRES ROUTE

Heating
A Cistercian monastery, in its very origins, was a complete built complex, with a precise programme of functions and spaces, all contained in an “enclosure” with vegetable gardens and farming land, a mill, workshops and all that was necessary for a community that was closed to the outside. The Cistercian model was stratified by class (abbot, white monks, lay brothers, novices), by its rigidly defined spaces (for the various functions and classes, be they built spaces or outside in the enclosure) and also by the waters (rivers, water channels, pipes, each with their own specific purposes).
The built complex was also the result of a remarkable construction model based on exposure to the sun and environmental behaviour, together with appreciable thermal masses.
In the warmer seasons, the Monastery of Alcobaça benefited from “air conditioning”, i.e. the cool air coming from its vaulted spaces, the result of inherent thermal inertia.
In the winter, it was important not to let the great stone thermal mass of the walls, vaulted ceilings and pavings get too cold.
Fire was only allowed in restricted zones: the kitchens and the calefactory. The latter, a place where a fire was almost always burning, was located between the Refectory and the Monk’s Room, with the Dormitory (the longest space after the Abbey’s nave) on the upper floor above the Monk’s Room and the Chapter House.
The heat generated in the calefactory was gradually distributed throughout the adjacent zones, which were kept warm and functioned as heat exchangers, affecting the Refectory, the Monk’s Room, the Scriptorium and a large part of the Dormitory.
For the Scriptorium an agreeable temperature was important, not just to make work easier for the scribes, who sat for hours on end at their desks, but also for the consistency of the inks, which could not drop below certain temperatures.
The layout of the nave, which runs from east to west, and its exposure to the sun with windows along the whole semi-circumference on the east and also distributed along the whole southern elevations, and with large rose windows on the south and west sides, were also part of the natural eco-system. This, of course, did not prevent the temperatures dropping at certain times of the year, but that was also part of the Cistercian way of life: penitence, prayer, charity and solitude.
SERVICES - ACTIVITIES




